Parkwood Standard Specifications
At Parkwood Master Builder, we take as much pride in your home as you do. That’s why we go above and beyond to ensure that quality comes standard with every build. Below is a snapshot of what is included in our homes – find out what speaks to you!
Interior Design
- Complimentary consultation with our professional interior designer for interior finishes (select pre-sale homes only)
- Subway tile backsplash to the underside of upper cabinets and to the ceiling behind the chimney hood fan in kitchen
- 39″ high upper kitchen cabinets with 3″ high flush riser panel to the underside of kitchen bulkheads
- One included paint colour for walls and standard white for trim, railings and woodwork
- 60“ low energy LED electric fireplace with front touchscreen and remote, adjustable heat and flame colour settings as per plan
- Wall tile from top of gelcoat tub/shower combo to ceiling
- Designer lighting package
- Fully tiled walls in ensuite showers
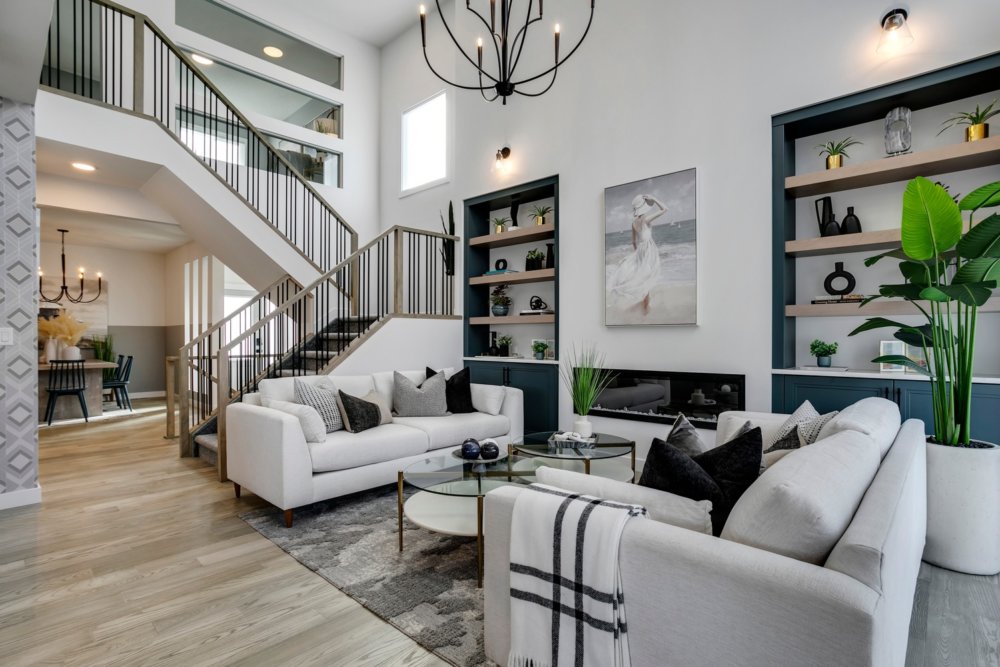
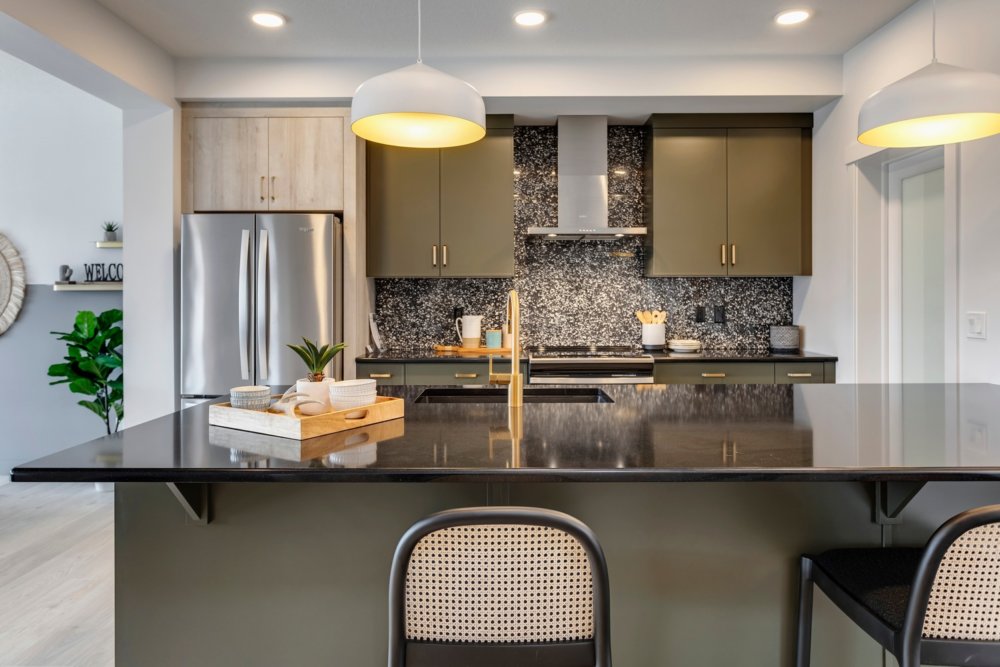
Gourmet Kitchen
- 1 ¼” Quartz kitchen counter tops
- Built-in microwave
- Choice of Fusion MDF or melamine cabinets in multiple door styles and colour options
- 39” high upper cabinets
- Set of pot and pan drawers
- Soft close drawers in kitchen
- 300 CFM stainless steel chimney style kitchen hood fan
Energy Efficiency
- Passive Heat Recovery Ventilation (HRV) system
- High-efficiency, two-stage, variable speed, direct vent furnace with drip flow-through humidifier
- Ecobee4 programmable touch screen thermostat (heat/cool) with indoor humidity display wifi enabled to be controlled from smart phone, tablet, Amazon Alexa or voice activated
- 80 US Gallons electric hot water tank
- Efficient 1.28 Gallon (4.48L) flush toilets
- Insulated overhead garage door
- Spray foam insulated rim joists on main floor
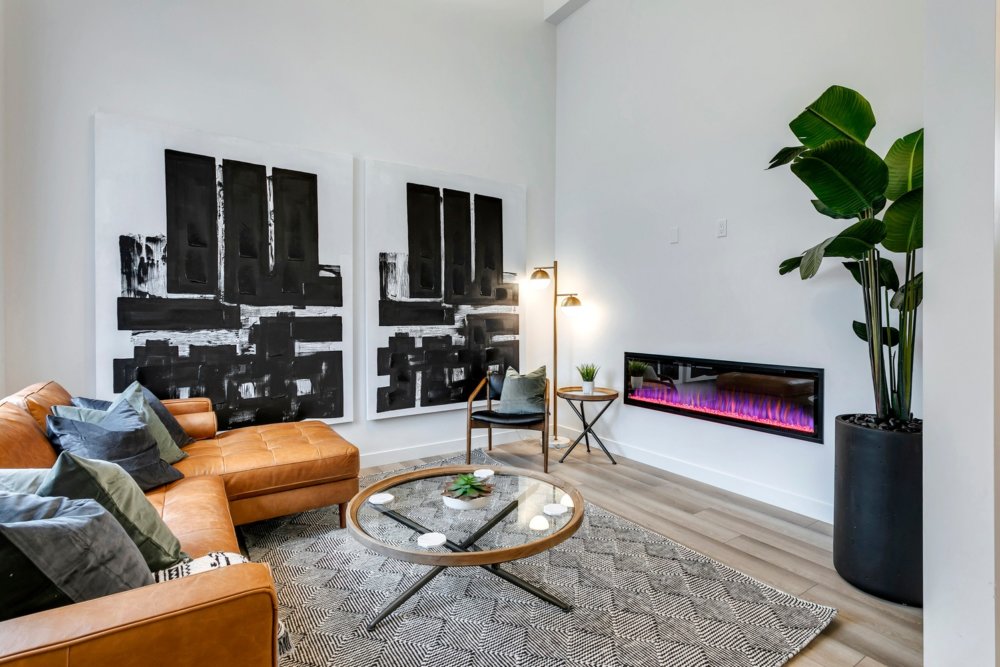
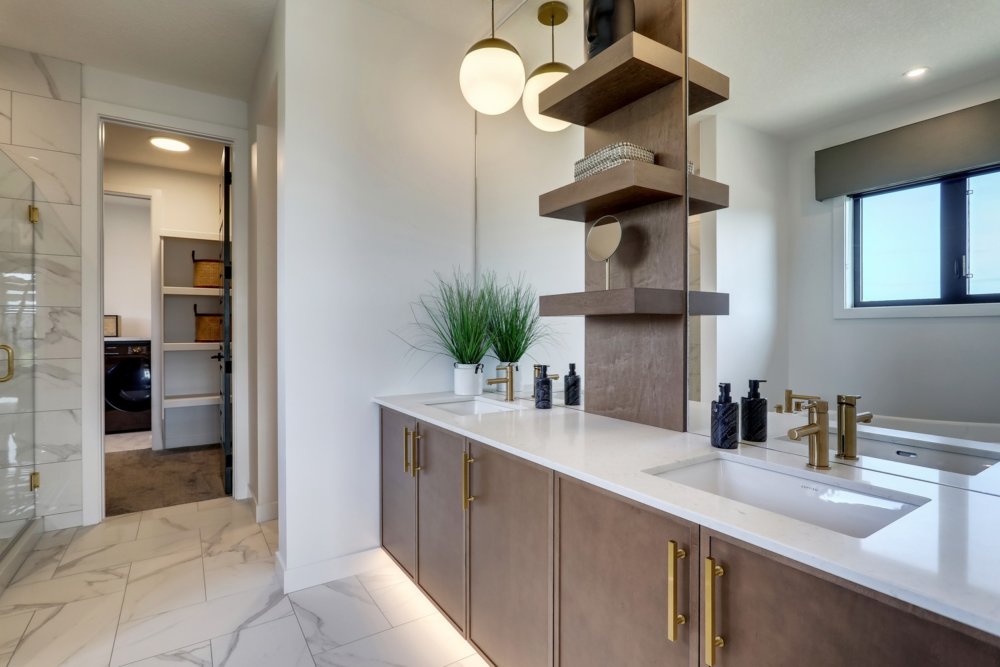
Luxury Finishes
- Luxury vinyl plank flooring
- Freestanding soaker tub comes with deck mount faucet and pullout wand
- Ensuite showers include a 6mm glass door
- Quartz bathroom counter tops
- 9’ high main floor
- 4” baseboards and 3” casings in your choice of traditional or contemporary style
- Custom MDF closet shelves in pre-sale homes, painted to match wall colour
Superior Structure & Warranties
- Low maintenance exteriors
- Dual glazed, low E coating with argon gas, maintenance free PVC sliding + picture windows
- Asphalt shingles with 35 year warranty
- Floor drain with sump in garage (attached garage only)
- Complimentary framing and electrical walkthrough tour during construction (select pre-sale homes only)
- Pre-occupancy tour to ensure you are happy with your home, prior to possession
- Comprehensive warranty coverage includes 1 year Workmanship & Material, 2 years on Delivery & Distribution Systems, 5 years on the Building Envelope & 10 year Structural coverage with the Alberta New Home Warranty Program (ANHWP)
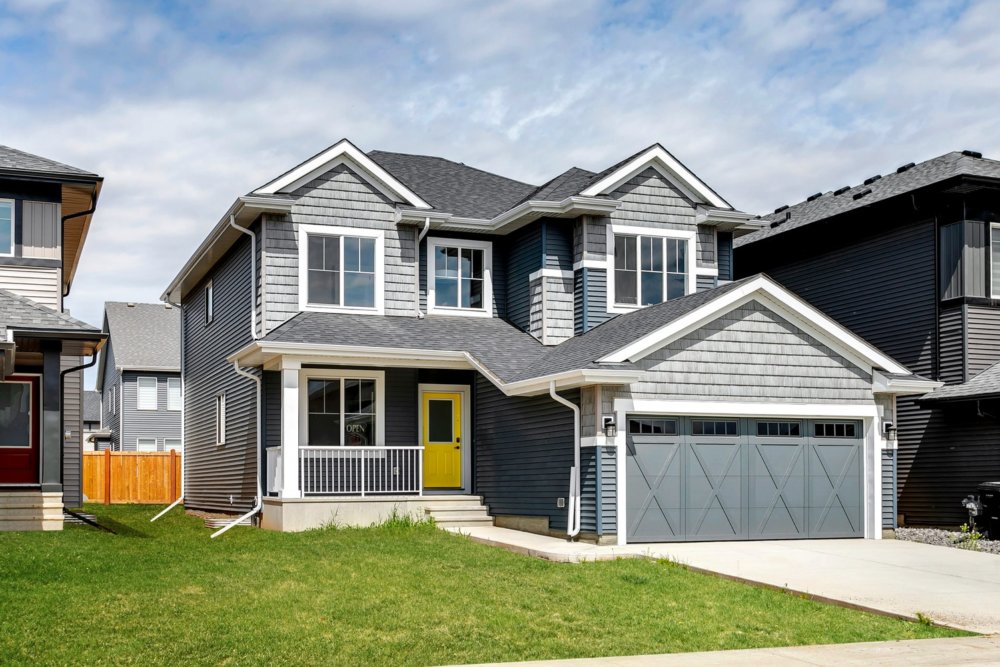
PARKWOOD MASTER BUILDER INC. reserves the right to change features without notice due to availability of material or to fulfill our everlasting desire to improve our homes. Please refer to Schedule A for a full listing of what is included in your home. Note that Schedule A & Drawings supersedes this page if any discrepancies arise.