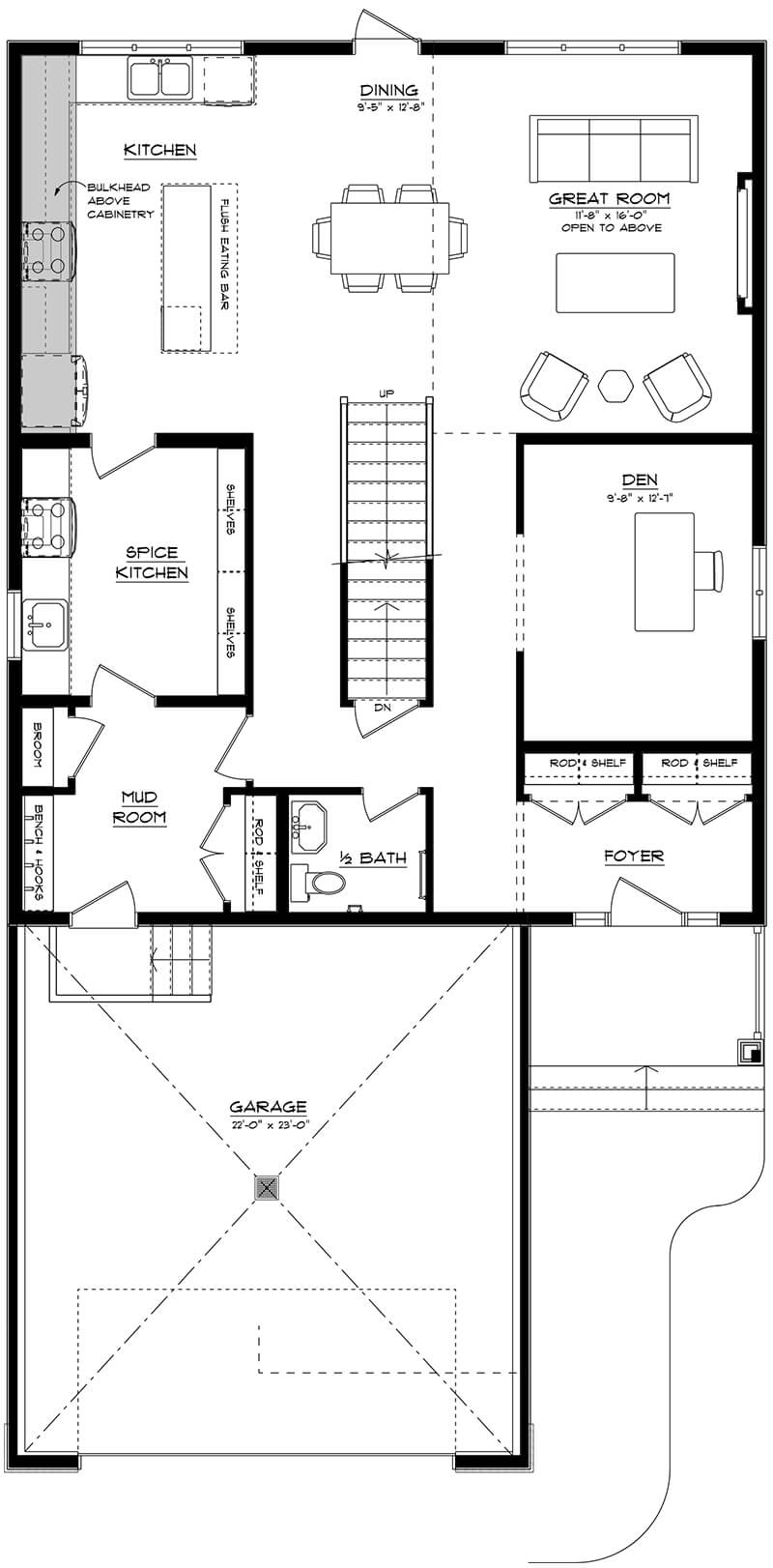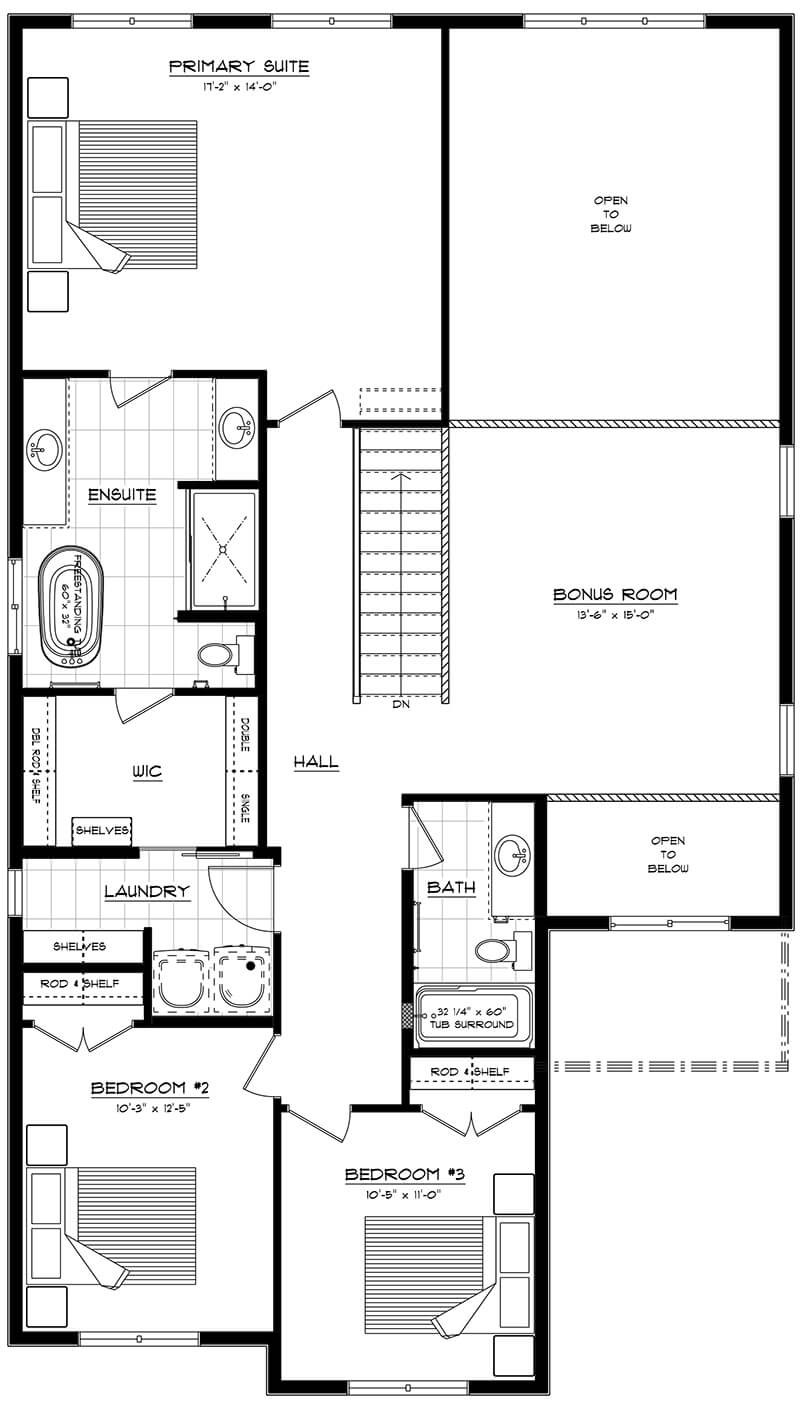Yellowstone Park Royale II Floor Plans
This home model can be fully personalized to suit your lifestyle! The floor plan options shown here are a great starting point. If you would like to personalize this home to work for your living requirements, we would gladly help with that. Drop us a line or send us an email and we can show you how.
Warm, welcoming and inviting, the Yellowstone Park Royale II is a spacious and stylish family home. With an open Main Floor featuring a private Den, spacious Mud Room and walk-through Pantry to the galley-style Kitchen, there is space for all. Head to the Second Floor and find three generously sized Bedrooms, a Laundry Room and a spacious Bonus Room over the garage.
Unique Features:
- Covered veranda opens up to a two-storey high Foyer
- Spacious Mud Room with a built-in bench and hooks
- Standard Spice Kitchen for an elevated cooking experience
- Entertainer's Kitchen with a large island and eating bar
- Soaring open-to-below ceilings ad a 60" LED electric fireplace in the Great Room
- Convenient Second Floor Laundry
- Primary Suite features dual vanities, a soaker tub, separate glass shower, and generous walk-in closet in the Ensuite
Interested in this model?
Parkwood can build you this exact home or we can personalize it to suit your lifestyle. Connect with us today to get started on your new home build!

