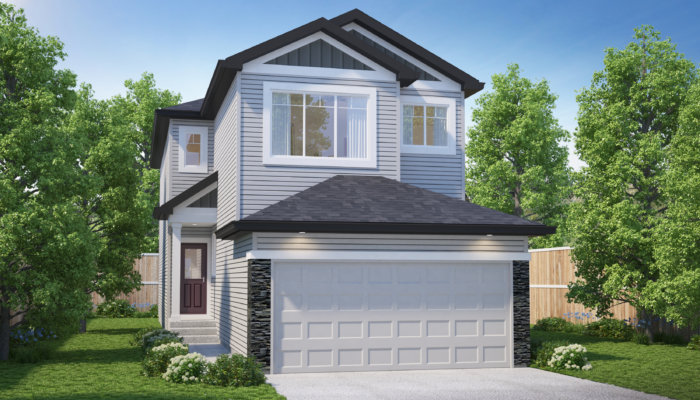Pearce Floor Plans
This home model can be personalized to suit your unique style and the floor plan options shown here are our default for this model. If you would like to personalize this home to work for your living requirements we would gladly help with that.
Introducing the Pearce, a purposefully designed model that offers style, function and plenty of room for the whole family to build roots in. Featuring an additional Bed and Bath on the Main Floor, the Pearce's 4-Bedroom floor plan is perfect for large families or those who love to host!
Unique Features:
- Open and inviting Foyer for greeting guests
- Convenient Main Floor Bed + Bath
- Mud Room with built-in bench and hooks
- Walk-through pantry from the Mud Room for easy grocery unloading
- Large Kitchen island with eating bar
- Spacious Bonus Room for entertaining
- Second Floor Laundry for your convenience
- Primary Ensuite boasts dual vanities, separate glass shower and a massive walk-in closet
Quick Possessions for this model
Don't have time to build? You can still have a Parkwood home right away by purchasing one of our quick possessions.
Same Warranty, same construction quality, same amazing service.
Interested in this model?
Parkwood can build you this exact home or we can personalize it to suit your lifestyle. Connect with us today to get started on your new home build!



