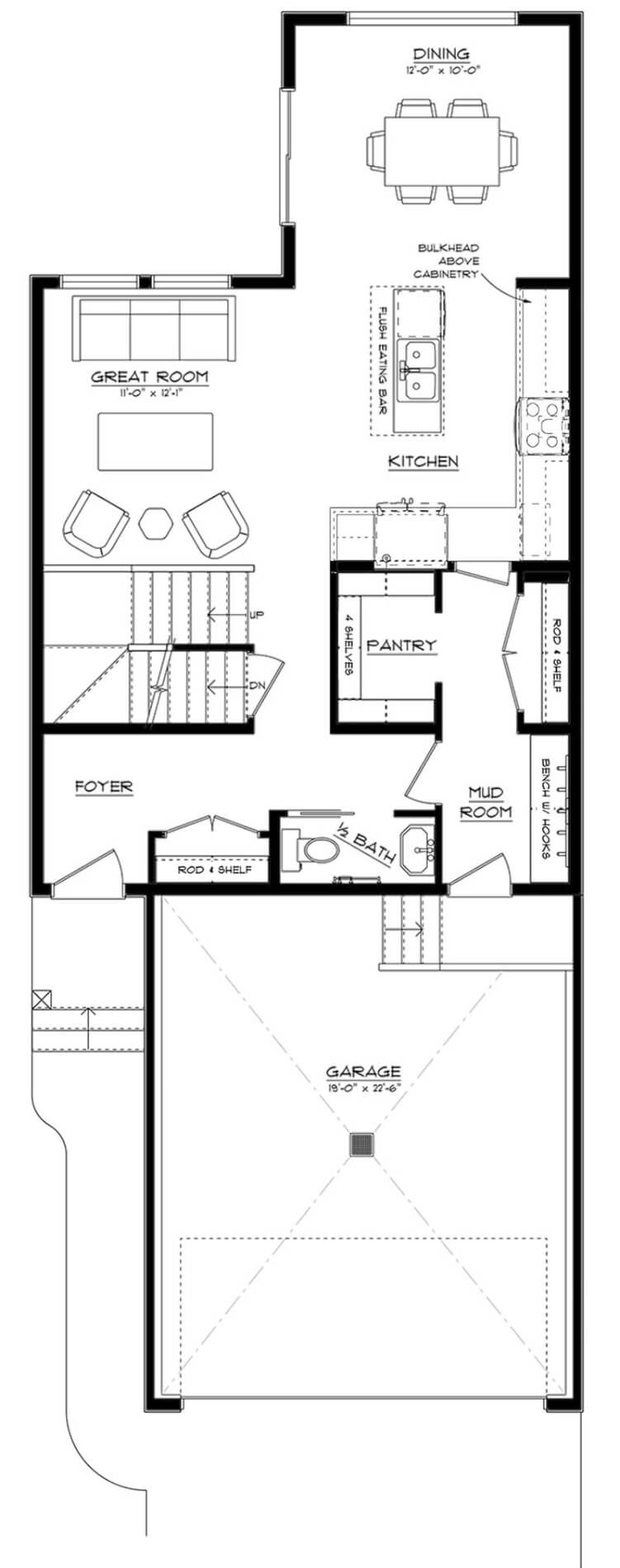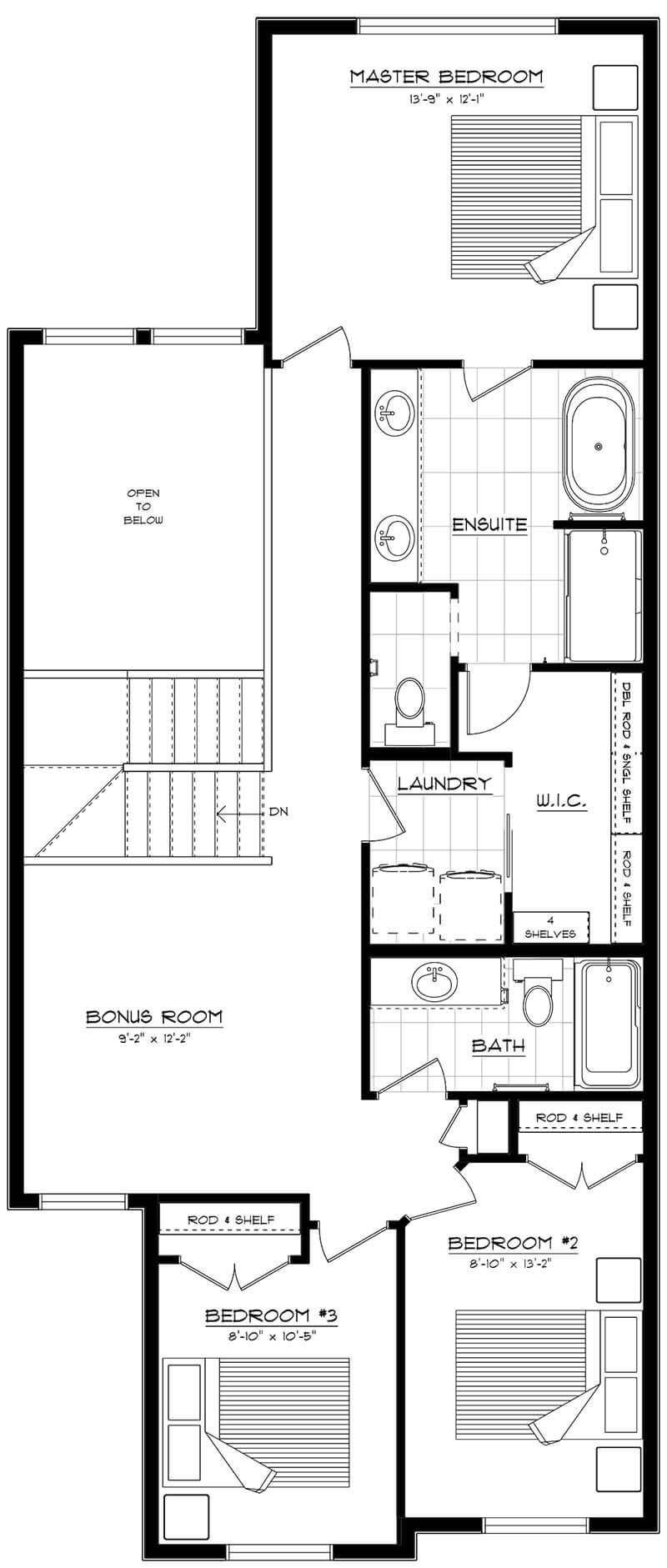Paxton Floor Plans
This home model can be personalized to suit your lifestyle and the floor plan options shown here are our default for this model. If you would like to personalize this home to work for your living requirements, we would gladly help with that.
Meet the Paxton! Offering over 1,800 sqft of living space with 3 Bedrooms and 2.5 Baths, the Paxton makes use of every square-foot so you can live comfortably without sacrificing style or function.
Unique Features:
- Inviting front foyer
- Mud Room with built-in bench and hooks
- Walk-through Pantry accessible from the garage entry for easy grocery unloading
- Large Kitchen island with eating bar
- Cozy Dining Nook off the Kitchen
- Two-storey high ceilings in the Great Room
- Upper Floor laundry for your convenience
- Master Ensuite boasts dual vanities, standalone soaker tub, separate glass shower and a massive walk-in closet
Interested in this model?
Parkwood can build you this exact home or we can personalize it to suit your lifestyle. Connect with us today to get started on your new home build!

