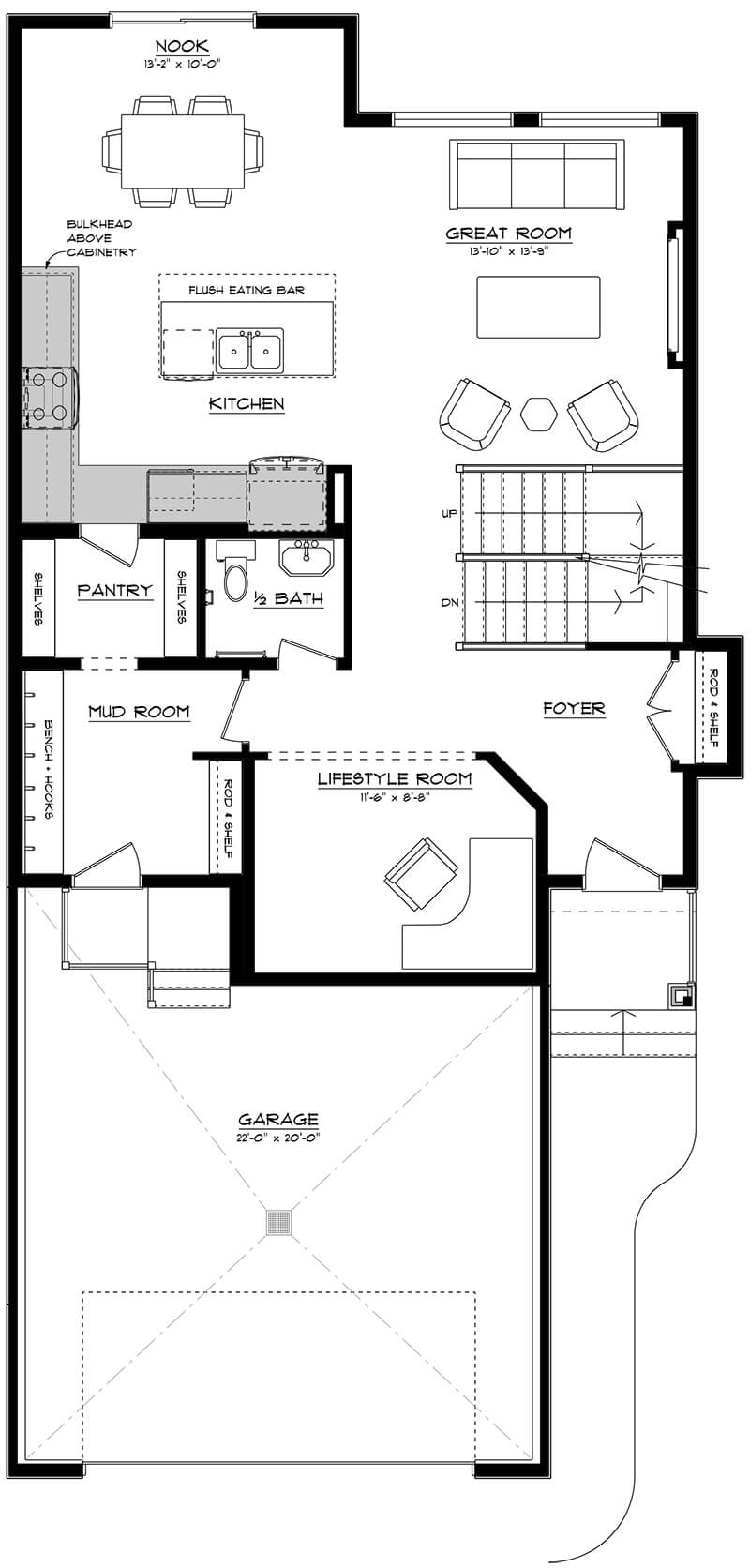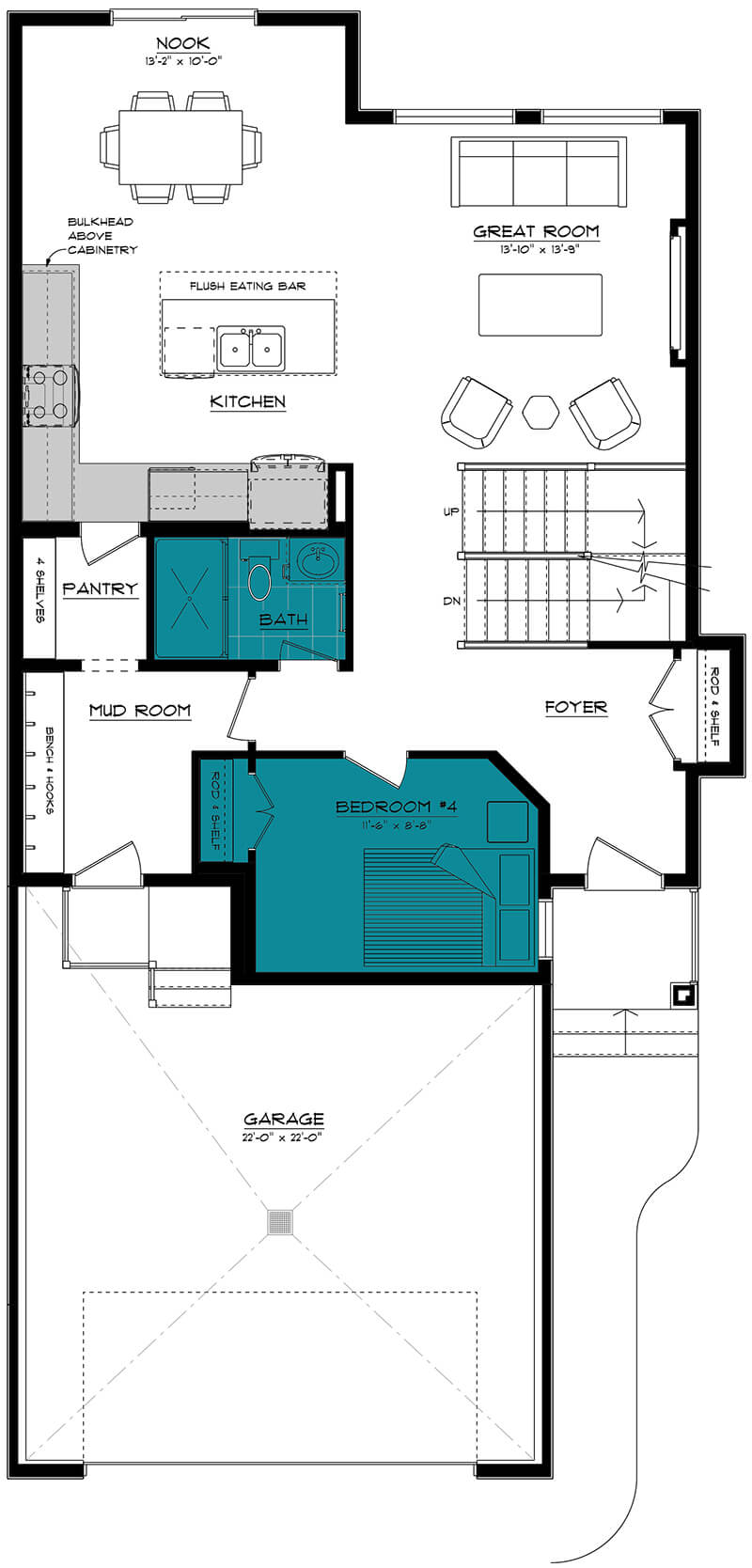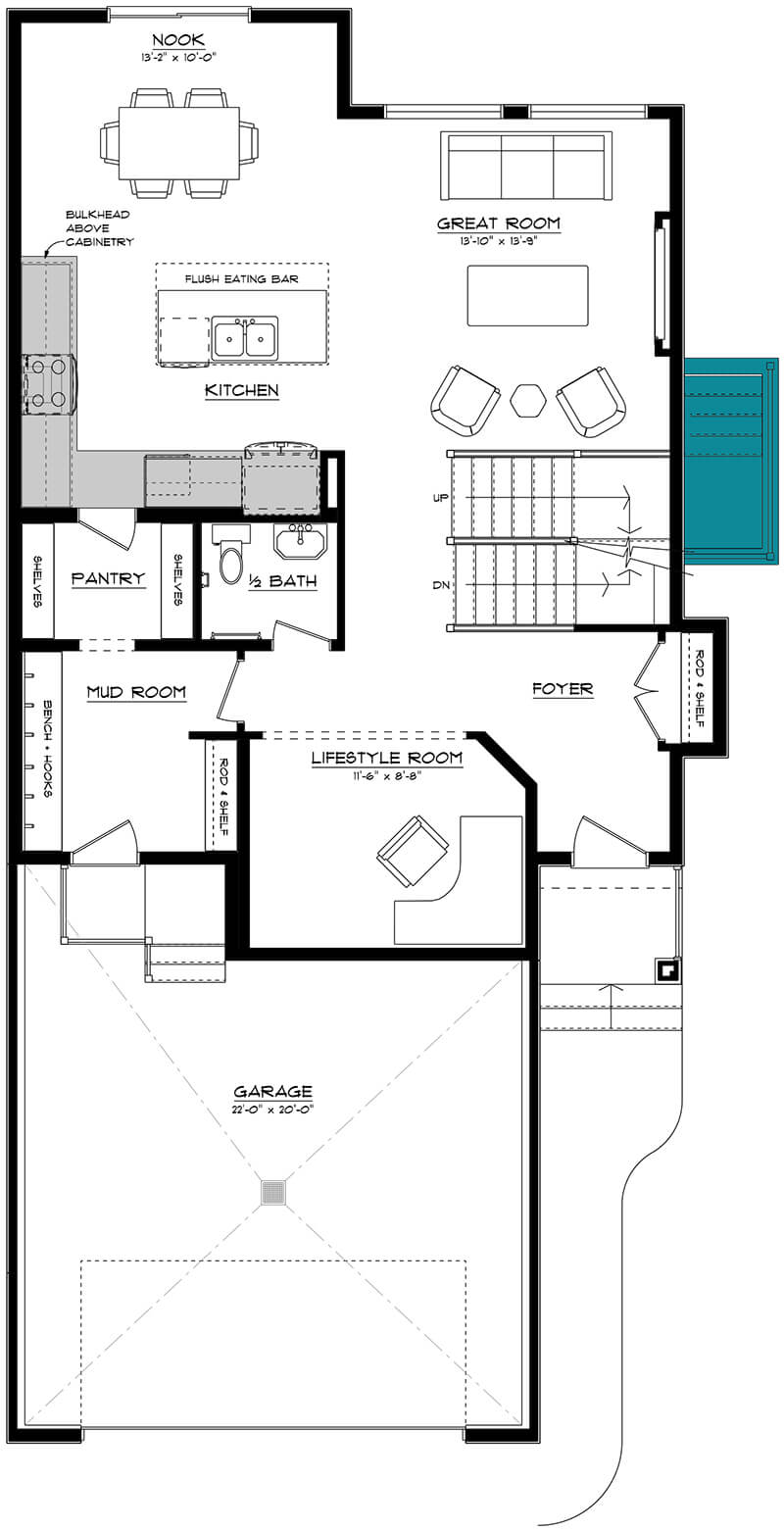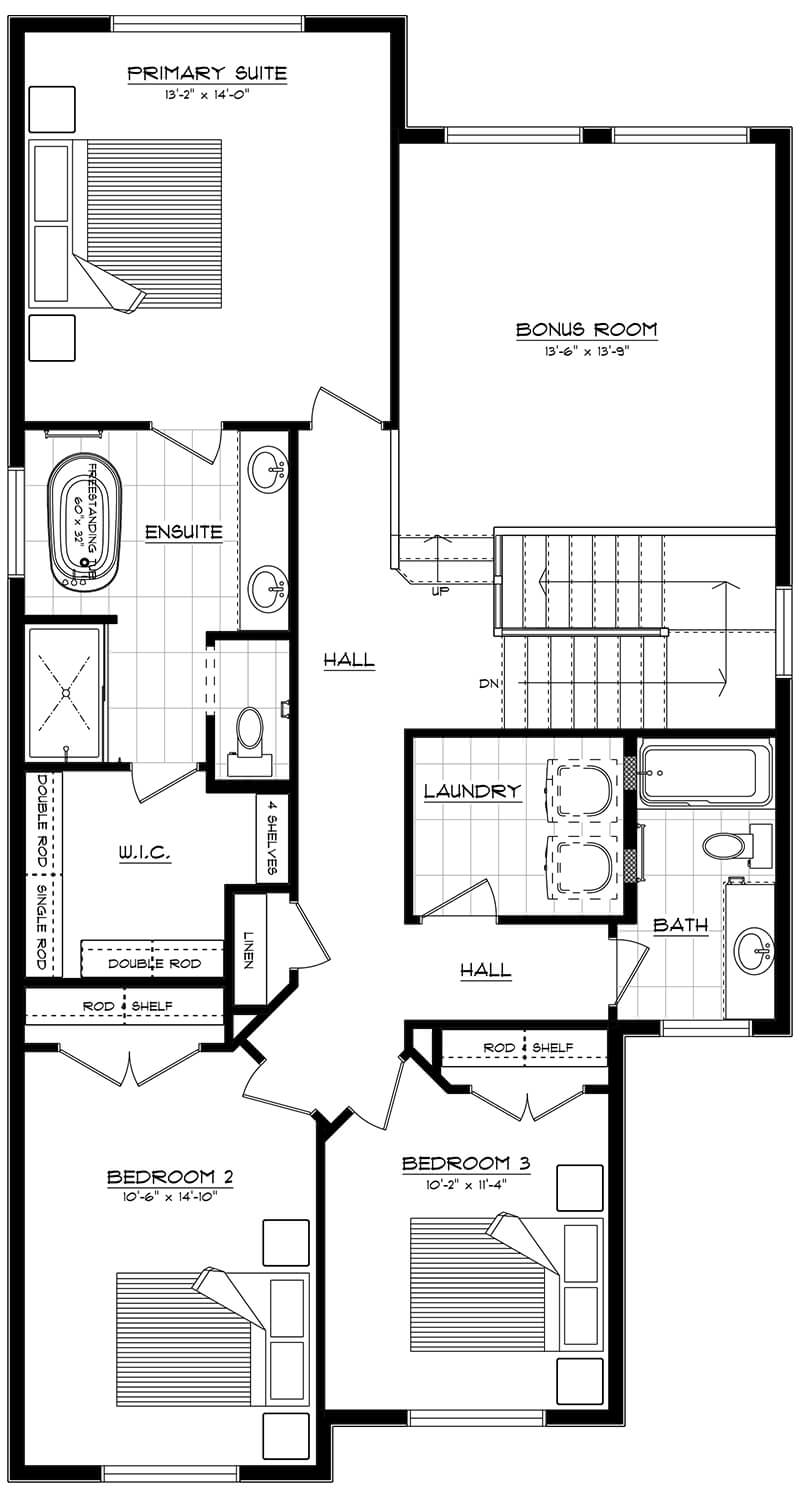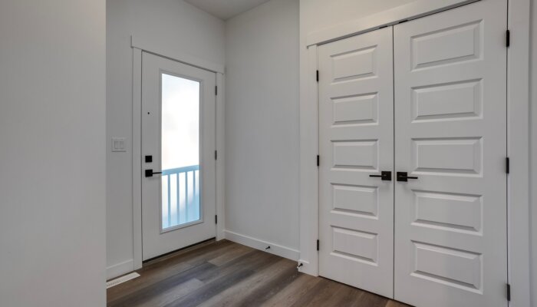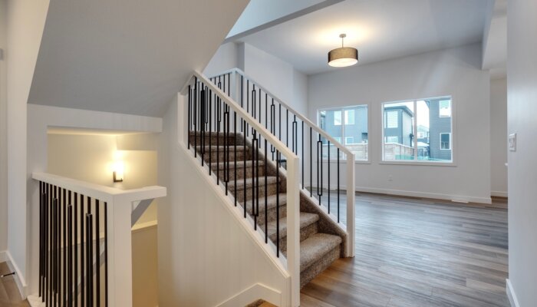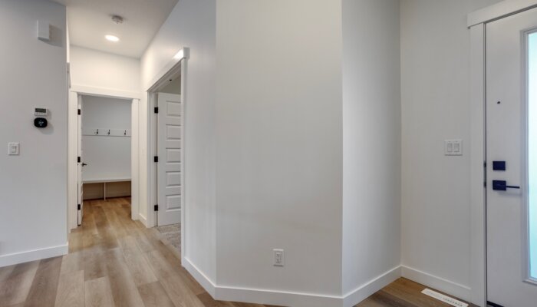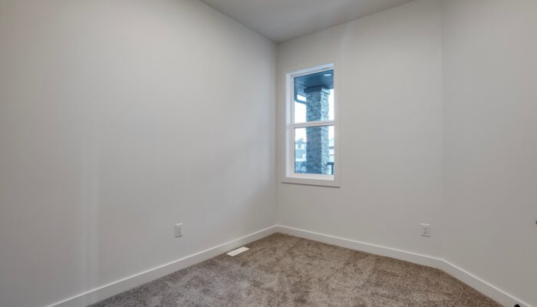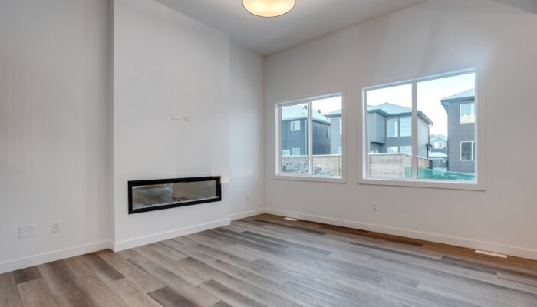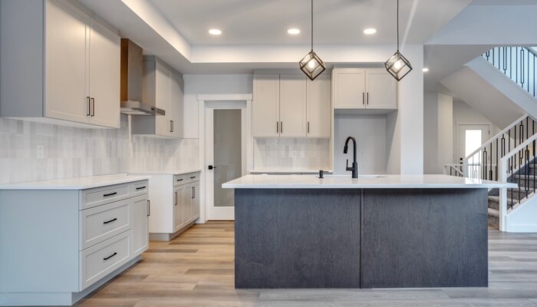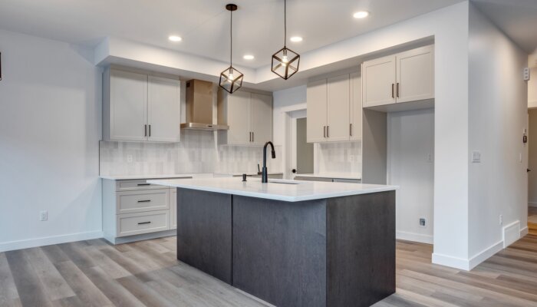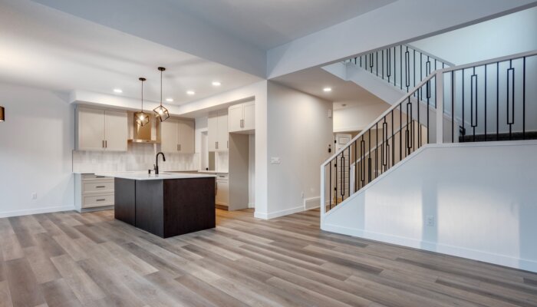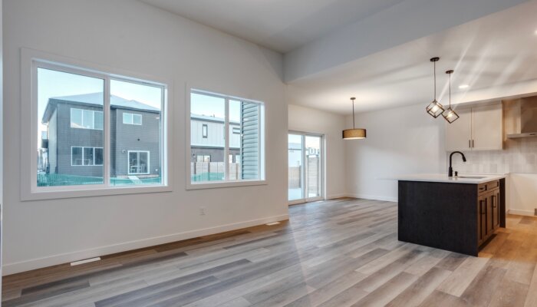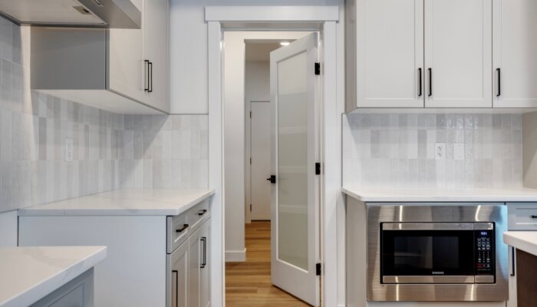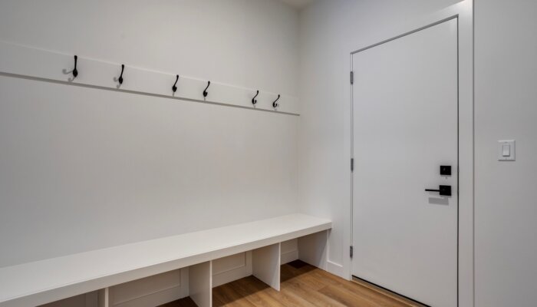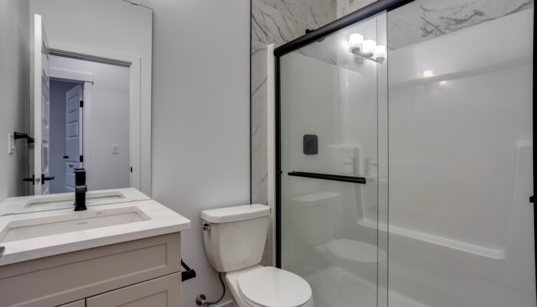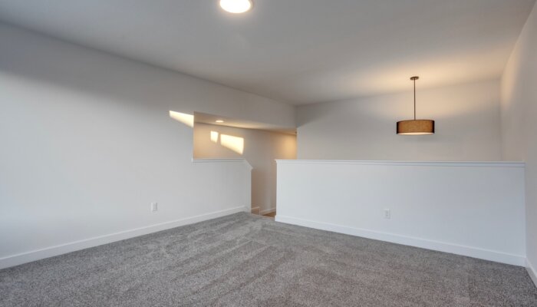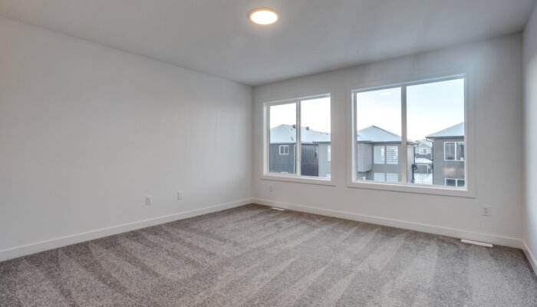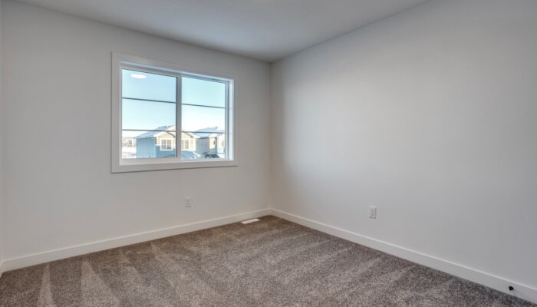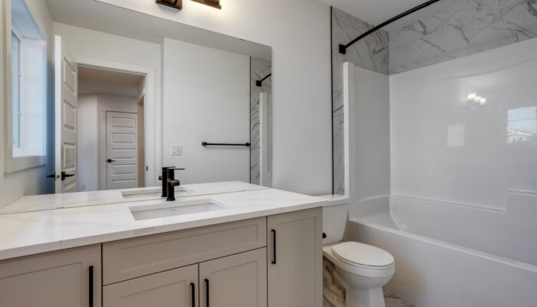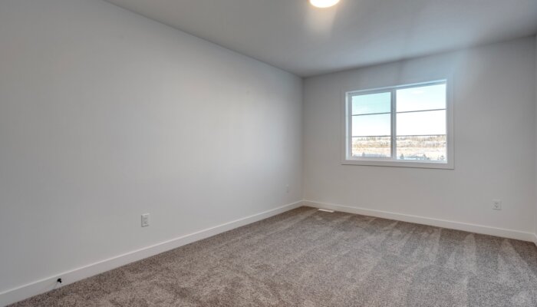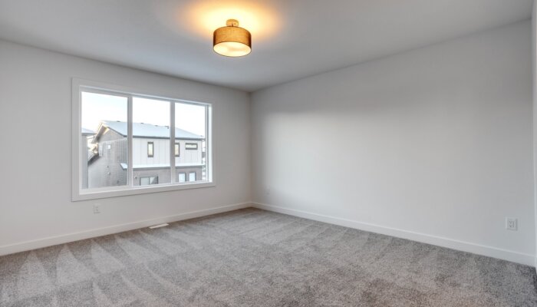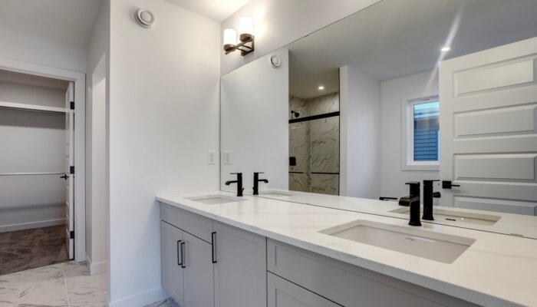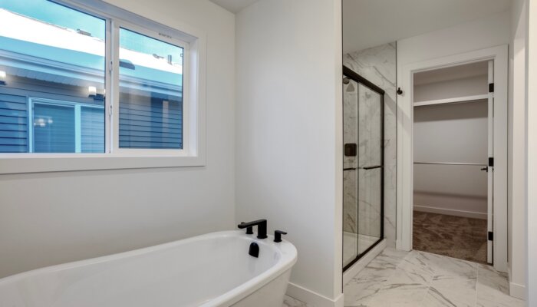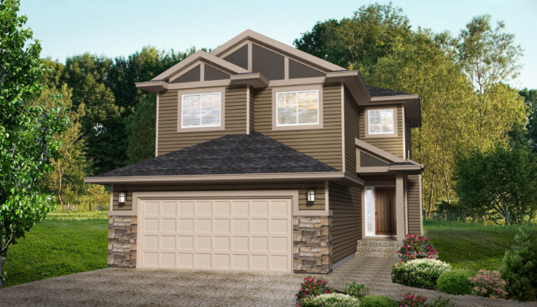Bridgeport II Floor Plans
This home model can be fully personalized to suit your lifestyle! The floor plan options shown here are a great starting point. If you would like to personalize this home to work for your living requirements, we would gladly help with that. Drop us a line or send us an email and we can show you how. *This floor plan may have additional variations. View additional arrangements for this home through the drop-down menu.
Unique Features:
- Kitchen features a large nook and island with flush eating bar
- Built-in bench and cubbies in Mud Room, which leads to a walk-through Pantry
- Convenient Second Floor Laundry Room
- Primary Suite features a luxurious Ensuite with soaker tub, separate 4’ shower, double sinks and a walk-in closet
- Raised Bonus Room on the Second Floor
Quick Possessions for this model
Don't have time to build? You can still have a Parkwood home right away by purchasing one of our quick possessions.
Same Warranty, same construction quality, same amazing service.
Interested in this model?
Parkwood can build you this exact home or we can personalize it to suit your lifestyle. Connect with us today to get started on your new home build!
